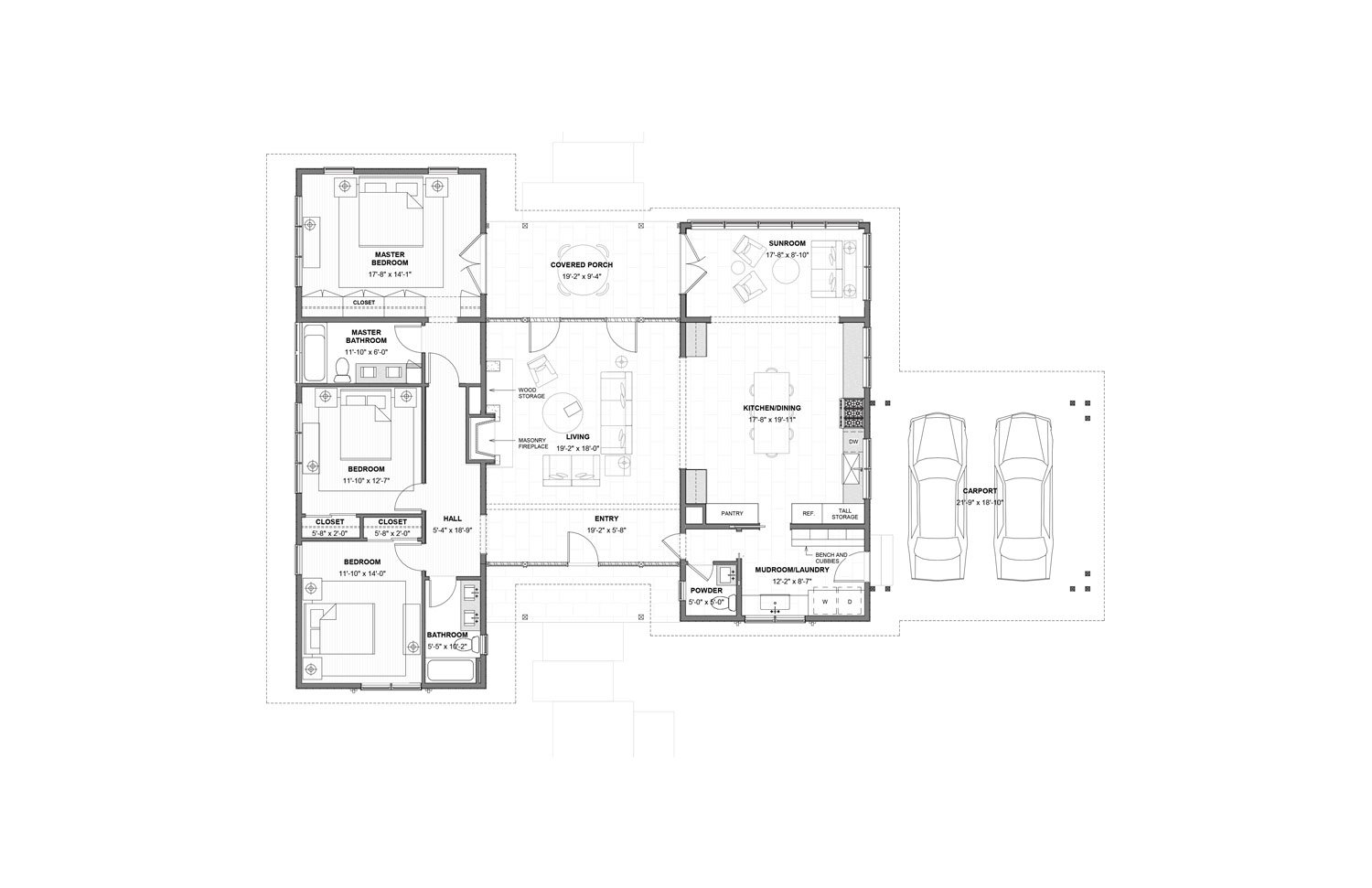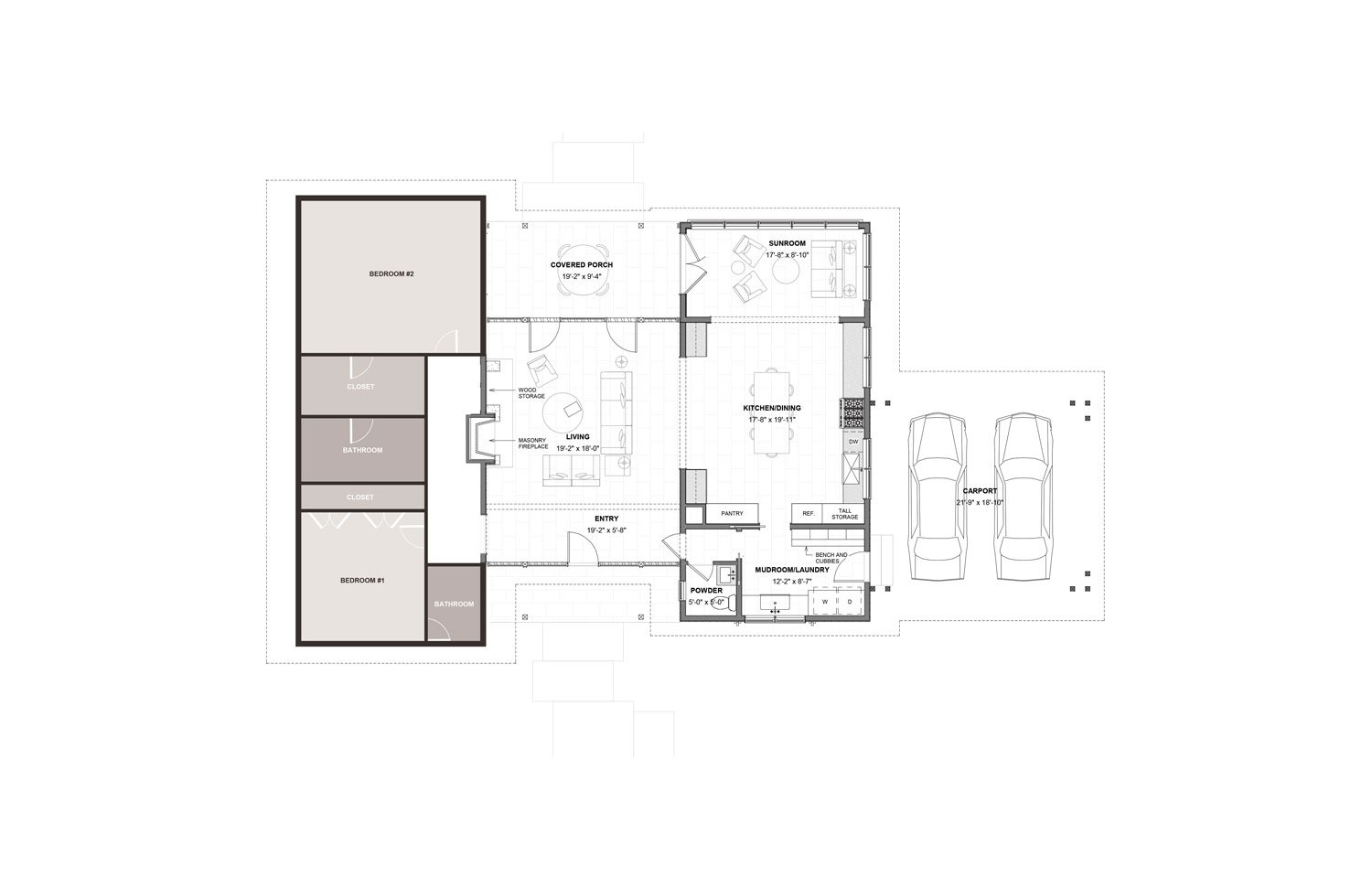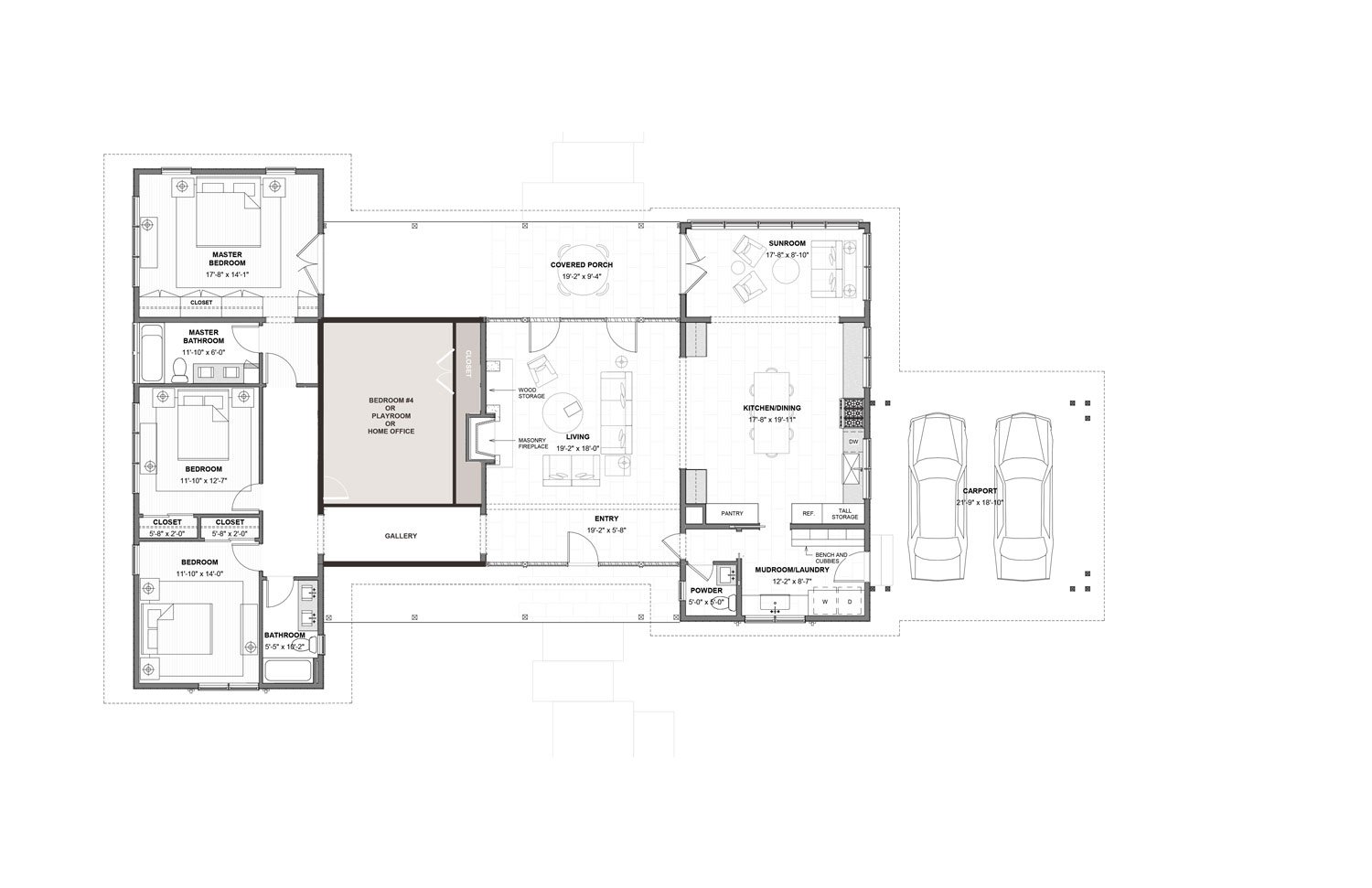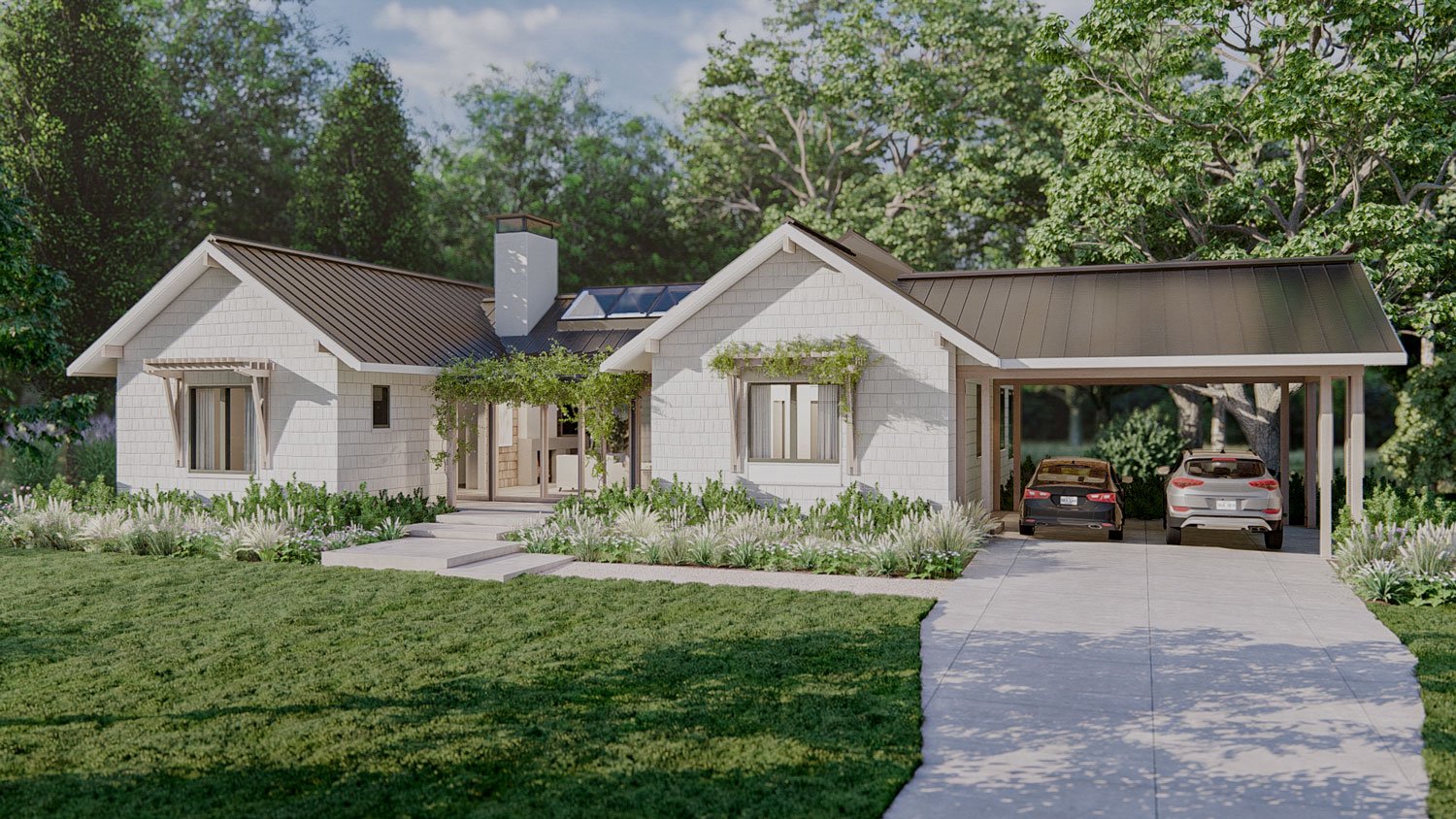On the Boards: a sneak peek of Garden Cottage
We’re excited to share the newest modern house plan design currently in the works. We lovingly refer to this house as the garden cottage. This one-story modern bungalow embraces a close relationship to nature with light-filled spaces, natural materials, and large glassy walls blurring the line between indoors and outdoors.
Exterior Front View Rendering | Glassy windows and integrated pergolas make the house feel nestled in the landscape. The connected carport allows for covered access directly into the large mudroom (see plan below).
Living Room Rendering | Large glassy walls blend interior and exterior living while exterior materials extend into the living space. The rear porch off the living room is also connected to the sunroom and would make a great outdoor dining spot.
Living Room Rendering | The open concept plan allows for views and connection from the living room to the kitchen and dining.
Kitchen and Dining Rendering | The large kitchen offers plenty of storage and the dining table forms the heart of the home. Connected to the kitchen is a cozy sunroom sitting nook with 180-degree views of the surrounding landscape. This is a great spot for morning coffee or an evening cocktail.
Garden Cottage is a simple house plan design that allows for design flexibility and will be available as a two, three, or four-bedroom layout. The four-bedroom house plan option could take advantage of the centrally located fourth bedroom and use it instead as a home office, media room, playroom, etc. The possibilities are endless. One other area of possible customization is the sunroom located directly off the kitchen. If a distinct dining area is preferred, this sunroom is large enough to be used as a dining space and a kitchen island could be introduced, giving you even more storage capacity.



Garden Cottage is coming soon and will be available for purchase Winter of 2022/2023. Stay tuned!




