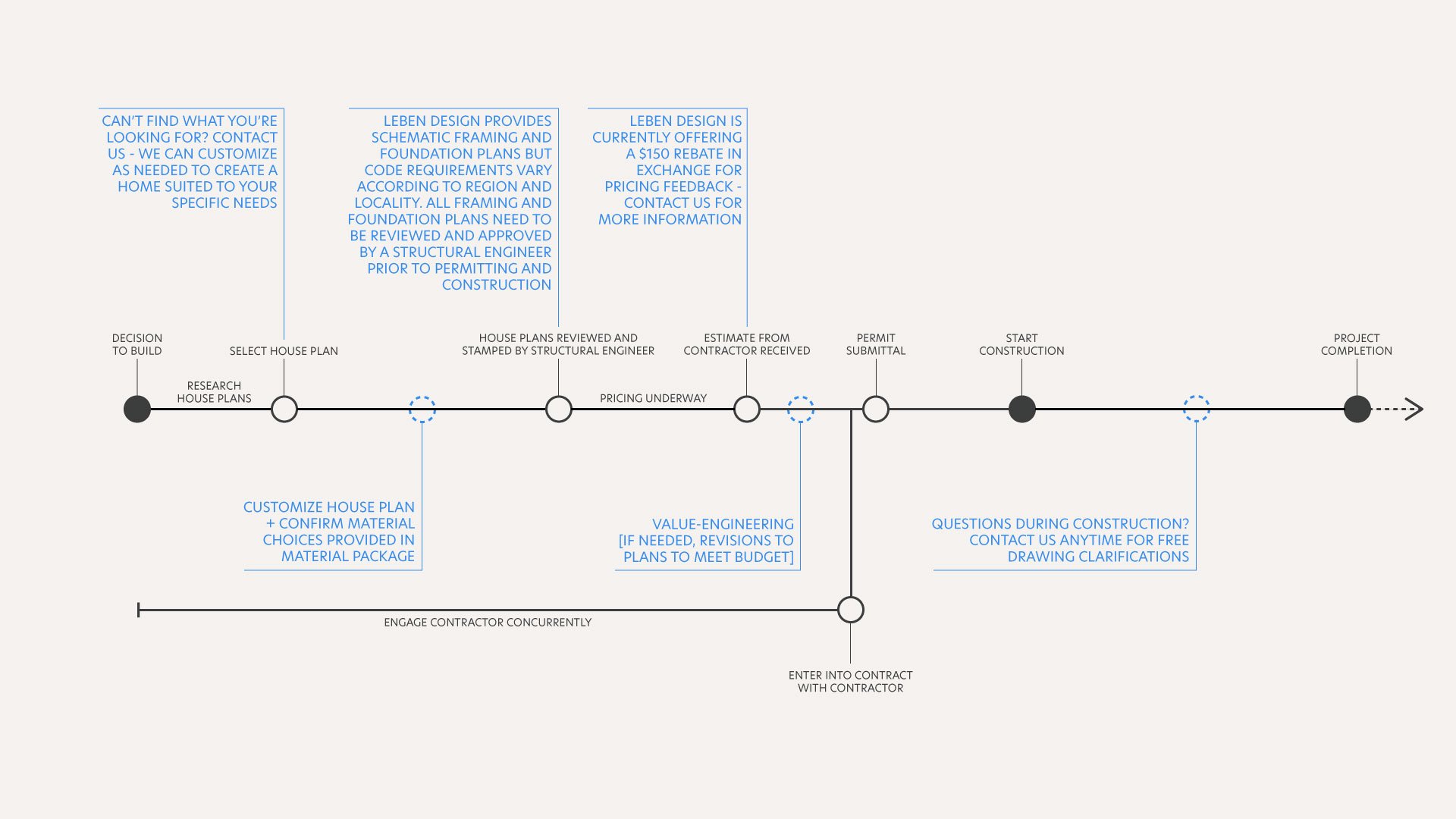Our Process
So you’ve decided to build a new home. Congratulations, this is an exciting time! We’re here to help you turn those magazine clippings and Pinterest idea boards into reality. We know buying plans is the first step of many in what can be an overwhelming and complex process. Rooted in a team approach, we offer guidance going into construction that manages cost out of the gate. Get assurance and peace of mind afforded by personalized, expert support where you need it during the homebuilding process.

What is included in our typical house plans?
Our house plan drawings are some of the most detailed and concise sets on the market. Our typical drawing set includes the following:
foundation plan
foundation details
floor plans for each level
schematic framing plans for each level and roof
roof plan
exterior elevations
exterior photo-realistic renderings
building sections
wall sections
exterior details
interior elevations* (including cabinetry details + elevations)
interior details*
interior photo-realistic renderings
door + window + finish schedules
door + window details
building specifications
*Garage plans do include interior elevations or interior details.
What is NOT included in our typical house plans?
We have included schematic structural foundation plans, details, and framing plans; however, these are for design intent only. Structural Building Code requirements vary by locality to take into account regional seismic, wind, and snow loads. We have therefore provided structural plans that suggest structural member sizes, but depending on local code requirements they may need to be reviewed, approved, and sealed by a structural engineer to ensure they meet local building codes.
Our schematic framing plans also suggest mechanical heating and cooling duct layouts and mechanical equipment locations which correspond to the framing. These layouts are for design intent only and are shown for framing coordination. The HVAC layouts shown should be reviewed and designed by your HVAC contractor. Mechanical heating and cooling drawings are not typically required for a residential permit, but we recommend contacting your local planning department to confirm.
What else may be required for permitting and construction?
We highly recommend checking with your local planning department to confirm permitting requirements as they vary from one locality to another.
Some localities require the construction drawings to be stamped by either an architect or structural engineer. In some localities a stamp is not required if the residence is less than a certain area. Our drawings do not come with an architectural stamp, so if a stamp is required, the drawings will need to be reviewed and stamped by a structural engineer or local architect to ensure they meet local building codes.
One other drawing typically required for permit is a site plan. The site plan shows the footprint of the house laid out on the site in relationship to the property lines, building setbacks, easements, etc. This is required to ensure all zoning codes are met. We can provide this drawing for an additional fee. Please contact us to learn more about this process and what information would be required before we can get started.
What is included in the materials package and how does it help with construction pricing?
The materials package included with every house plan set is a helpful tool that you and your contractor can use as a estimating resource. Each material category lists a high-end and a moderately-priced option that we would recommend for the selected house design based on our experience. This takes into account material performance, maintenance, durability, cost, sustainability, and life cycle. This material package provides material specifications, but not quantities. The material package is intended to be used in tandem with the construction drawings for estimation purposes.
How does Leben Design promote quality while also addressing budget?
The designs we offer use typical construction techniques but also keep in mind energy efficiency and sustainability. Balancing aesthetics with budget, we’ve created pricing flexibility in the following ways:
material options: found in the materials package
cabinetry layouts: all designed on pre-fab increments for easy conversion from custom cabinetry to pre-fabricated
detailing: there are a variety of details in each design that offer one, two, or even three solutions so you can decide where your money is best spent
Our designs create high quality homes. Every design has 2x6 exterior walls (for superior insulation values), durable materials, pre-engineered roof trusses (with few exceptions), and well documented building specifications. We don’t believe in shortcuts or meeting the bare minimum building code. There’s nothing worse than building a new home, only to realize the floors bounce when you walk across the room because it was less expensive to go with a smaller floor joist. Budgets are real constraints, so that’s why we’ve built-in flexibility without compromising quality.


