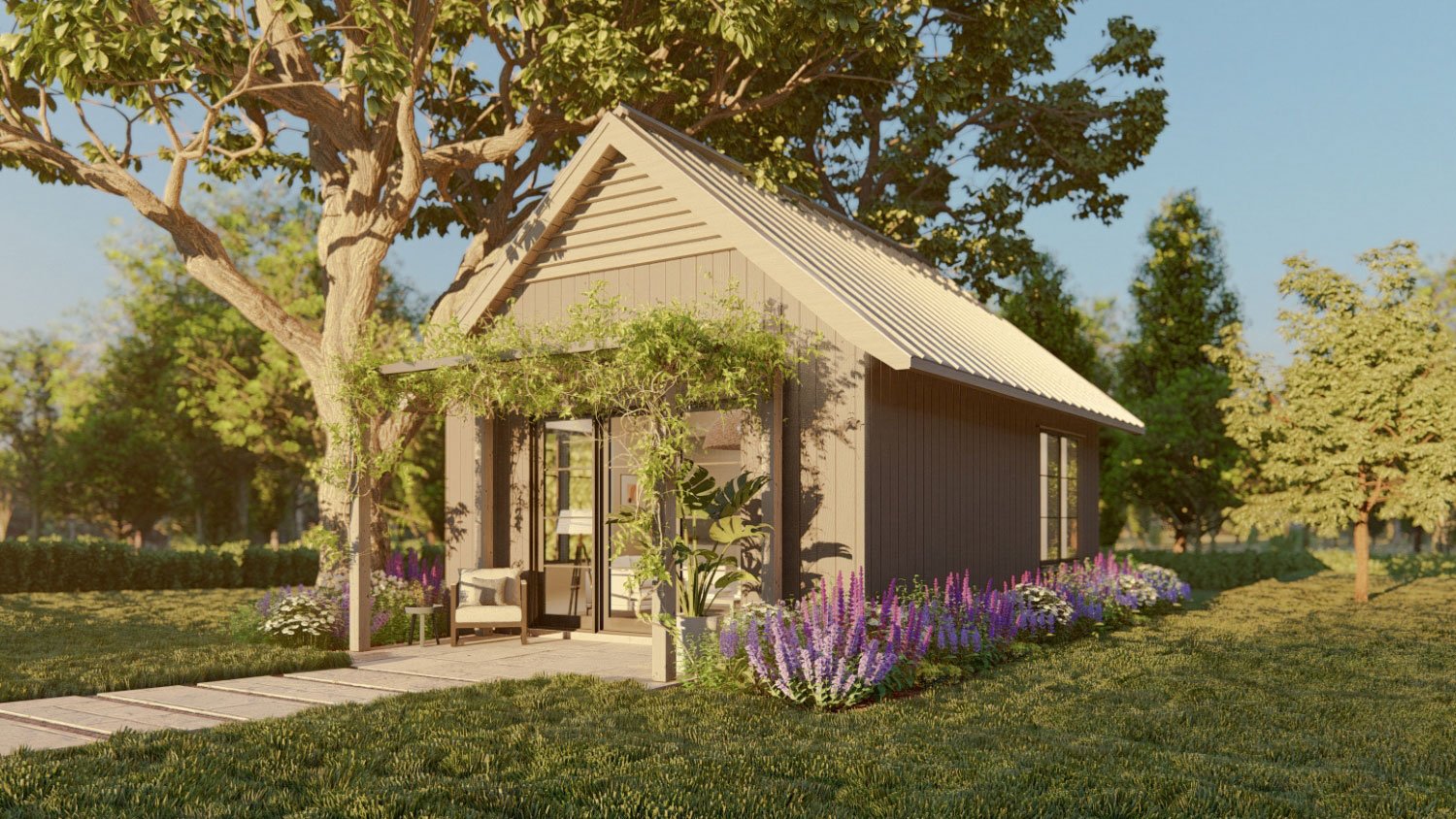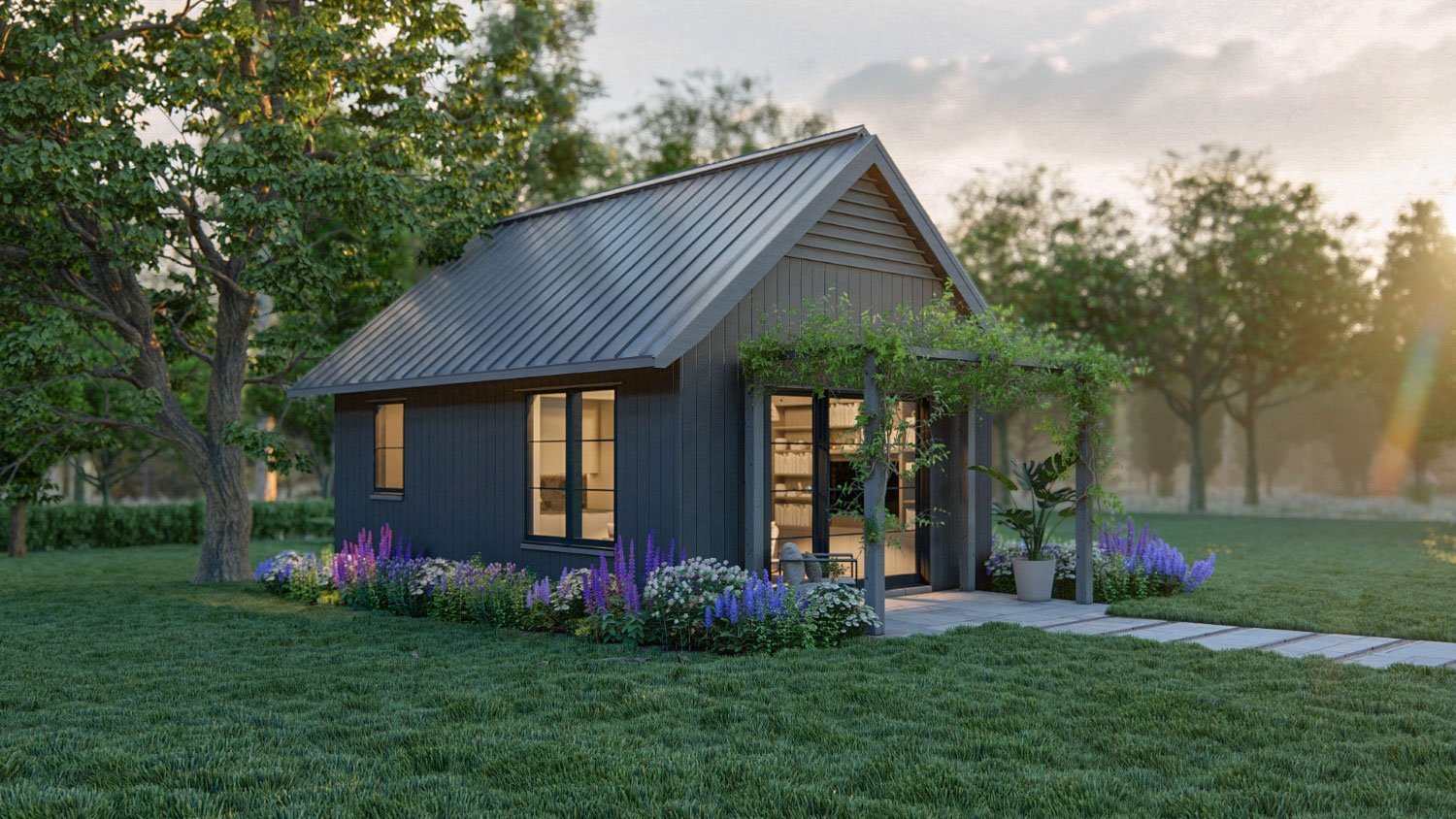Scandi Studio would make a wonderful in-law suite or Airbnb rental. It’s compact in size but full of amenities. The light-filled living space has a vaulted ceiling, built-in bookshelves with storage, and kitchenette complete with dishwasher, sink, and under-counter refrigerator. The entry pergola nestles the studio into the landscape and creates a wonderful spot for a morning coffee.
Finished Area: 468 SF
Bedrooms: 1
Baths: 1
Overall Dimensions: 18’-0” wide x 26’-0” long
Overall Height: 18’-7” (height measured from top of ridge to maximum grade height)
Features: kitchenette, vaulted living room ceiling, integrated TV cabinetry, pergola
This set of plans can be purchased one of two ways:
-digital PDF emailed to you which allows you to print the drawing set locally.
-digital PDF and CAD floor plan files emailed to you. CAD floor plan files are used by architects, engineers, draftspeople, etc. and allow you to modify the plan to meet local building codes independent of Leben Design.
PLEASE NOTE THAT EACH PURCHASE IS A LICENSE TO BUILD ONLY ONE STUDIO. ADDITIONAL PLANS MUST BE PURCHASED TO BUILD THIS PLAN MORE THAN ONCE.
FLOOR PLAN:
Scandi Studio has the following variants:
Exterior Cladding - Vertical Siding Variant
Vertical Siding Variant - Conceptual Rendering
Vertical Siding Variant - Conceptual Rendering







